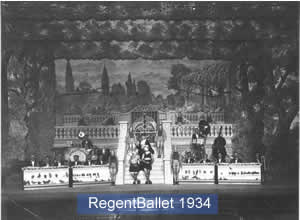

Regent Theatre (Brisbane)
The Regent Theatre, [1] was particular significant in Brisbane
because it was designed specifically to accommodate hybrid performances; live
performances and motion pictures were equally able to be produced. J.C. Williamson,
Ltd. built the Regent which had its main entrance at 167 Queen Street while
the main body of the theatre was on Elizabeth Street (Architecture and
Building Journal of Queensland 10 Aug. 1928: 60); it was situated on the
block between Albert and Edward Streets. After its official opening on 8
November 1929, the theatre housed the new Brisbane offices of the Firm.  Richard Gailey and Charles N. Hollinshed were the architects and the actual
building was divided between A. J. Dickinson who was responsible for the theatre,
and J. and E.L. Rees, who built the offices on Queen Street (Architecture
and Building Journal of Queensland 10 June 1927: 15).
Richard Gailey and Charles N. Hollinshed were the architects and the actual
building was divided between A. J. Dickinson who was responsible for the theatre,
and J. and E.L. Rees, who built the offices on Queen Street (Architecture
and Building Journal of Queensland 10 June 1927: 15).
The long rectangular shaped entrance lobby was 20ft wide and 75ft long and led to a grand lobby that was 40ft wide and 75ft long (Architecture and Building Journal of Queensland 10 June 1927: 15). The walls of the entrance lobby were 29ft high and held large ornamental mirrors, the plaster on the ceiling was finished in Spanish Gothic style, the floor was covered by a mosaic design in Terrazzo work, and there is a marble box office (Architecture and Building Journal of Queensland 11 Nov. 1929: 36). A marble staircase leads to the foyer. “The grand lobby with a lofty barrel vaulted and coffered ceiling is to be furnished with imported murals, tapestries and lighting fixtures” (Architecture and Building Journal of Queensland 10 June 1927: 15). The auditorium, which was primarily on the Elizabeth Street side of the block, was 105ft by 148ft (Architecture and Building Journal of Queensland 10 June 1927: 15). The theatre housed approximately 2000 people seated in two tiers. The auditorium was decorated in the ‘French Empire’ mode, with a large central dome measuring 80ft long by 40ft wide and 10ft high and the colour scheme was ivory, brown, and gold (Architecture and Building Journal of Queensland 10 June 1927: 15 and 11 Nov. 1929: 36). The orchestra pit could comfortable seat 30 musicians, but the main musical feature of the theatre was a Wurlitzer organ which could be raised and lowered via a hydraulic mechanism. The stage was 32ft deep (Architecture and Building Journal of Queensland 10 June 1927: 15). The architectural plans for the Regent can be found in Architecture and Building Journal of Queensland 10 June 1927 on pages 42 and 60. The plans allowed for shops facing Elizabeth Street to sit underneath the stage.
The Regent still stands today but it was remodelled by Hoyts in the late 1970s to accommodate four separate cinemas. The interior of the theatre was destroyed but the integrity of the building’s façade and the entrance lobby have been maintained.
[1] The Pictorial collection in the National Library of Australia has an album of early photographs (c.1929) of the Regent Theatre (The Call Number is: PIC P680 Album 856).